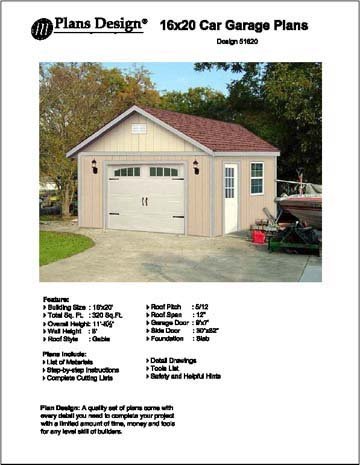Customer Services
Copyright © 2025 Desertcart Holdings Limited
Desert Online General Trading LLC
Dubai, United Arab Emirates


🏠 Build Your Dream Space Today!
The 16' x 20' Car Garage/Workshop Project Plans (Design #51620) offer a spacious and sturdy structure with a total area of 320 sq. ft. Featuring a gable roof style, 8' wall height, and convenient access points, this design is perfect for both personal and professional projects.
T**Y
Great shed plans
Very detailed plans. Very happy with them. Met my local building codes. I upgraded everything resulting in a lot more cost and time, but I was happy with it. I had to adjust the plans for many of these changes, but it still made this a lot easier.
M**W
Easy to read
Very thorough plans from the ground up. I used the plans more for ideas than actual plans and felt it was well worth the price.
L**N
not for any level of construction knowledge
First 5 pages show major concrete foundation work with several guys pouring concrete from a concrete truck? Not something a novice can do as ad says any level of construction knowledge...really? Plans were a copy and was notv25$ plans...
J**Y
Five Stars
Very complete set of plans and easy to follow.
J**D
Five Stars
good product and service
Trustpilot
4 days ago
3 weeks ago
3 weeks ago
5 days ago